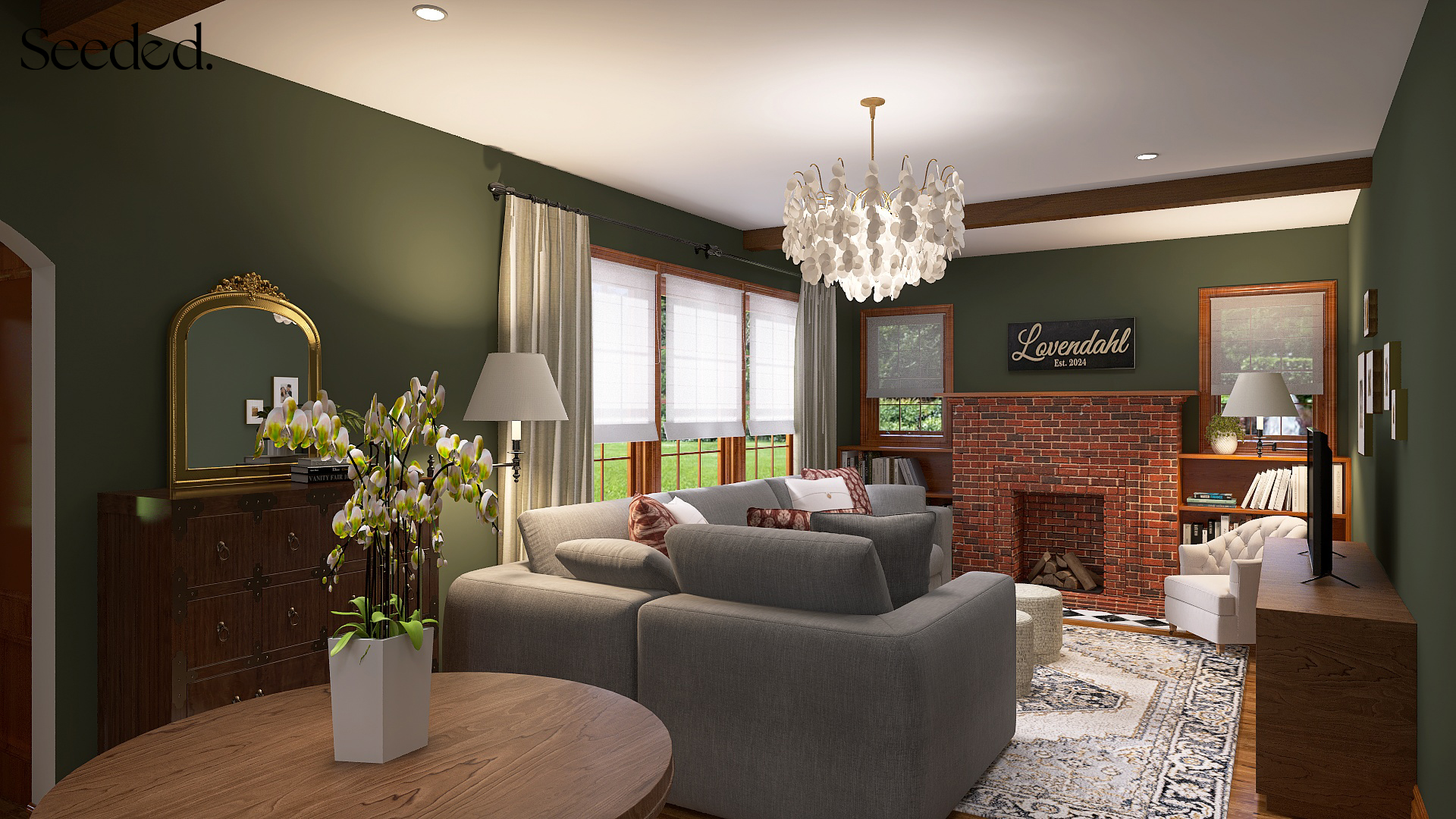When Brooke first described her dream for the family’s new living room, she wanted a space that felt cohesive yet full of character, a place where two children, a playful dog, and visiting friends could all feel equally at home. “I love the character and Tudor charm,” she noted, “but the room feels too long”.
Enter Meghan who leaned into the home’s Tudor bones and Brooke’s love of textured, moody design. The result is a living room that celebrates comfort without sacrificing sophistication.
Setting the Scene: The Before
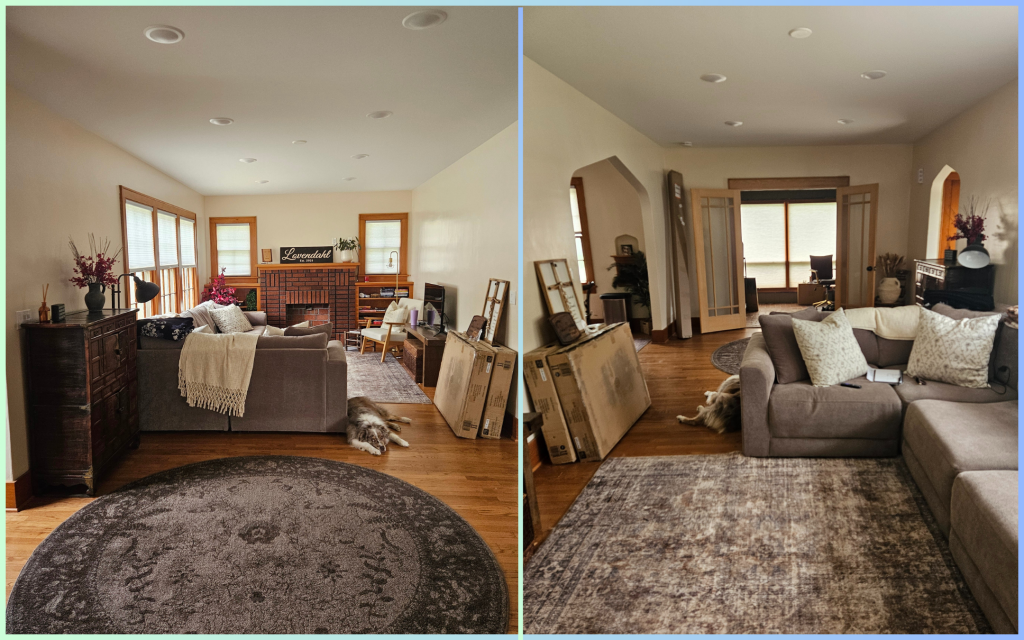
The original room had promise—a tall ceiling, generous length, and Tudor details—but it lacked warmth and cohesion. The furniture felt piecemeal, and the scale of the long space made it difficult to define zones for family living
The Design Vision
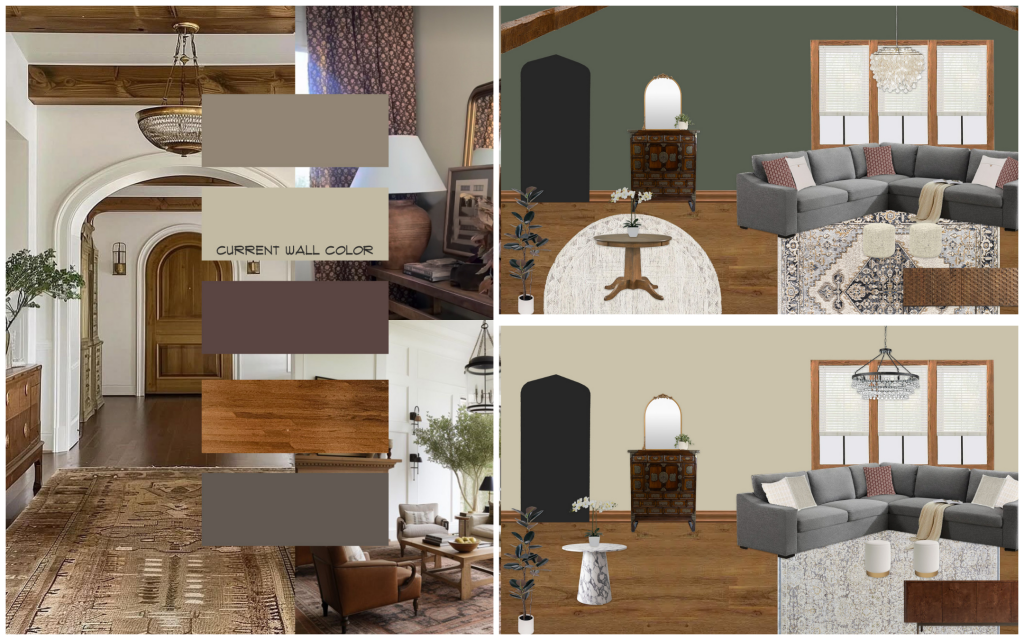
Meghan’s design took cues from Brooke’s Style Genome, which blended Traditional, Rustic, and Mediterranean influences
style_report. Brooke gravitated toward neutrals, darks, warm metals, and moody artwork
Client Profile, so the concept—aptly named Warm Tudor Classic—layered earthy textures with sculptural details.
Highlights that Define the Space
A Moody Green Backdrop
Meghan suggested Vintage Vogue by Benjamin Moore for the walls, a rich mid-toned green that plays beautifully against warm wood accents. While painting may come later, the renders helped Brooke envision how depth and mood could transform the space.

Architectural Beams

Faux wood ceiling beams were introduced between the can lights—an elegant nod to Tudor architecture that also grounds the long ceiling span.
Layered Rugs for Comfort & Entry Definition
To balance the elongated footprint, Meghan layered an 8′ round rug under a rustic wood entry table and chose a larger living area rug with subtle blue tones, adding both definition and color.
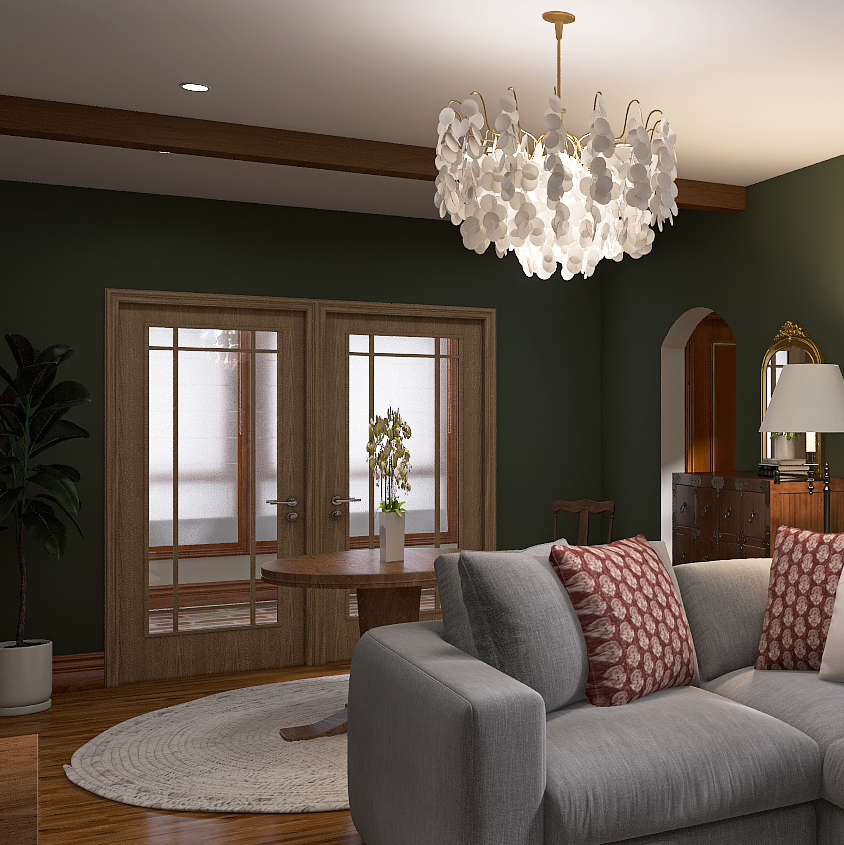
Flexible Family Seating
Understanding Brooke’s request for “extra seating options and side tables for food and drinks”, Meghan incorporated tucked-away stools and side surfaces that can appear when guests gather, then disappear when not needed.
Thoughtful Lighting
With the ceiling fixture slightly off-center, Meghan sourced a hanging light with a chain, allowing it to be visually repositioned without costly electrical work.
Overcoming Challenges
The room’s biggest challenge—its length—became a strength. Meghan divided the space into subtle zones: an inviting entry anchored by the round rug, and a family hub with plush seating layered in textures. Window glare was addressed with custom curtain recommendations, ensuring comfort at all hours.
The Transformation
The finished design feels tailored yet relaxed—a place where a moody green backdrop, rustic wood, warm brass, and layered textures create an atmosphere both timeless and inviting. Brooke’s family can now gather, entertain, or curl up with their dog in a room that finally feels like it belongs to them.
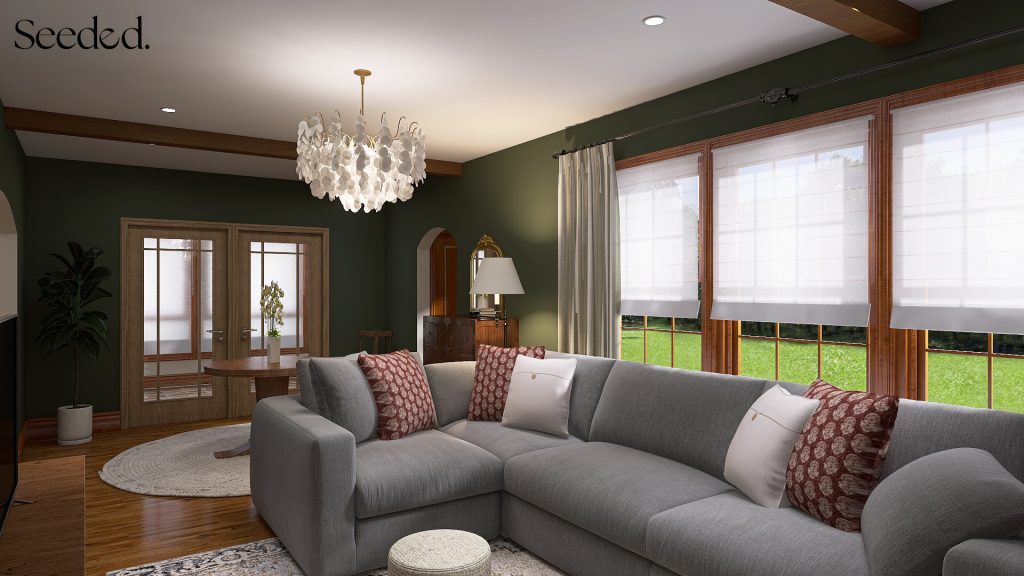
“This is perfect! Meghan was so helpful and listened to every request!”
– Brooke
From Dream to Reality
Brooke’s living room shows what’s possible when professional design meets authentic personal style. With Seeded, she didn’t just get a furniture plan—she got a visionary design, tailored to her family’s lifestyle, complete with a 3D view to shop with confidence.
Ready to imagine your own dream space? Seeded makes it possible—beautifully, personally, and affordably.
